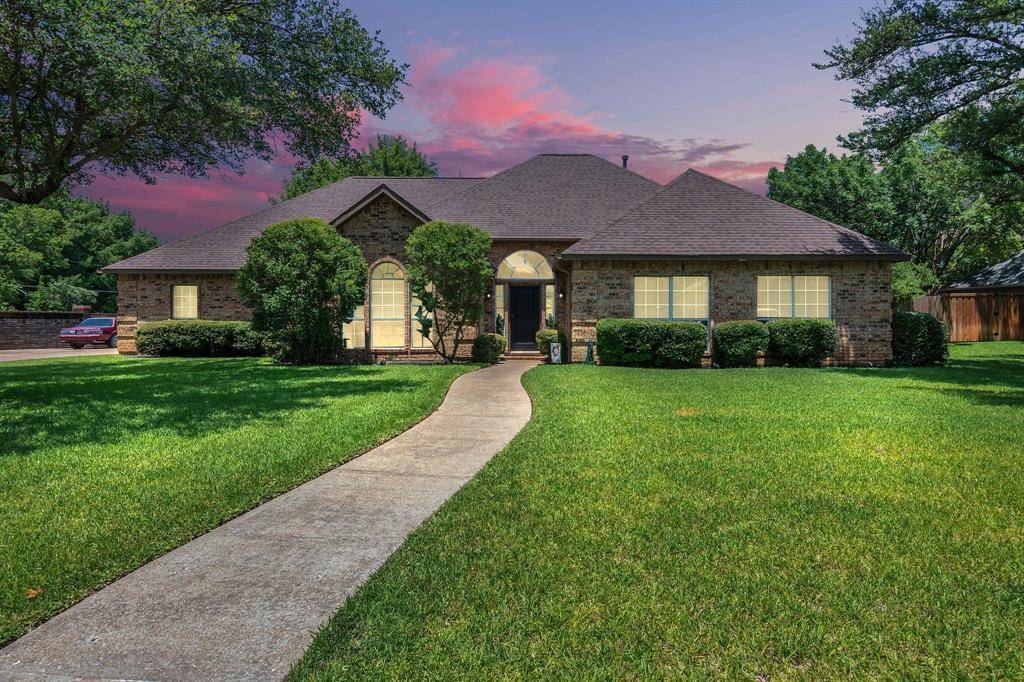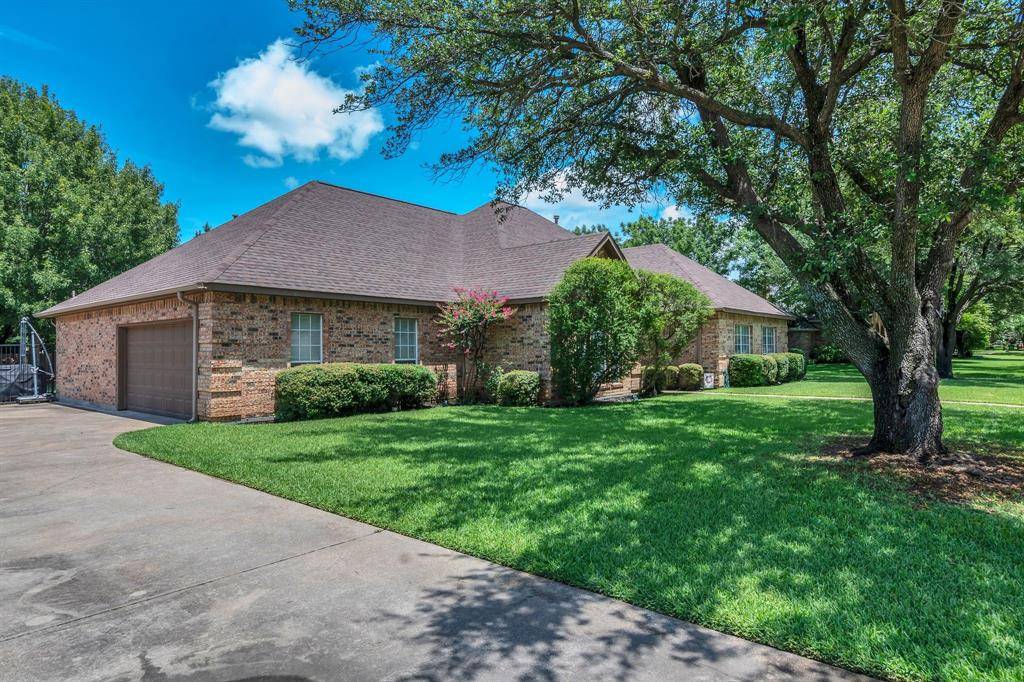3 Beds
3 Baths
2,572 SqFt
3 Beds
3 Baths
2,572 SqFt
OPEN HOUSE
Sat Jul 26, 12:00pm - 2:00pm
Sun Jul 27, 12:00pm - 2:00pm
Key Details
Property Type Single Family Home
Sub Type Single Family Residence
Listing Status Active
Purchase Type For Sale
Square Footage 2,572 sqft
Price per Sqft $272
Subdivision Sunny Meadows Add
MLS Listing ID 20997615
Style Traditional
Bedrooms 3
Full Baths 2
Half Baths 1
HOA Y/N None
Year Built 1991
Annual Tax Amount $10,426
Lot Size 0.562 Acres
Acres 0.562
Property Sub-Type Single Family Residence
Property Description
Location
State TX
County Tarrant
Community Lake, Park, Playground
Direction Bowen Rd, turn West on Roosevelt; turn left on Sunset; turn right on Park; turn right on Sunny Meadows Ct.; house on left.
Rooms
Dining Room 2
Interior
Interior Features Built-in Features, Cable TV Available, Chandelier, Double Vanity, Eat-in Kitchen, Granite Counters, High Speed Internet Available, Kitchen Island, Open Floorplan, Pantry, Vaulted Ceiling(s), Walk-In Closet(s)
Heating Central, Fireplace(s), Natural Gas
Cooling Ceiling Fan(s), Central Air, Electric
Flooring Carpet, Luxury Vinyl Plank, Tile
Fireplaces Number 1
Fireplaces Type Family Room, Gas, Glass Doors
Appliance Dishwasher, Disposal, Electric Cooktop, Electric Oven, Gas Water Heater, Microwave
Heat Source Central, Fireplace(s), Natural Gas
Laundry Electric Dryer Hookup, Utility Room, Full Size W/D Area, Washer Hookup
Exterior
Exterior Feature Fire Pit, Rain Gutters, Lighting, Private Yard
Garage Spaces 2.0
Fence Back Yard, Fenced, Gate, High Fence, Perimeter, Privacy, Wood, Wrought Iron
Pool Gunite, Heated, In Ground, Outdoor Pool, Pool/Spa Combo, Private, Pump, Waterfall
Community Features Lake, Park, Playground
Utilities Available Cable Available, City Sewer, City Water, Concrete, Curbs, Electricity Available, Electricity Connected, Individual Gas Meter, Individual Water Meter, Natural Gas Available, Phone Available
Roof Type Composition,Shingle
Total Parking Spaces 2
Garage Yes
Private Pool 1
Building
Lot Description Acreage, Corner Lot, Cul-De-Sac, Interior Lot, Landscaped, Level, Lrg. Backyard Grass, Many Trees, Oak, Sprinkler System, Subdivision
Story One
Foundation Slab
Level or Stories One
Structure Type Brick,Siding
Schools
Elementary Schools Key
High Schools Arlington
School District Arlington Isd
Others
Restrictions Unknown Encumbrance(s)
Ownership Roger W. & Lori R. Doddy
Acceptable Financing Cash, Conventional, FHA, Texas Vet, VA Loan
Listing Terms Cash, Conventional, FHA, Texas Vet, VA Loan
Special Listing Condition Survey Available
Virtual Tour https://www.propertypanorama.com/instaview/ntreis/20997615

Find out why customers are choosing LPT Realty to meet their real estate needs






