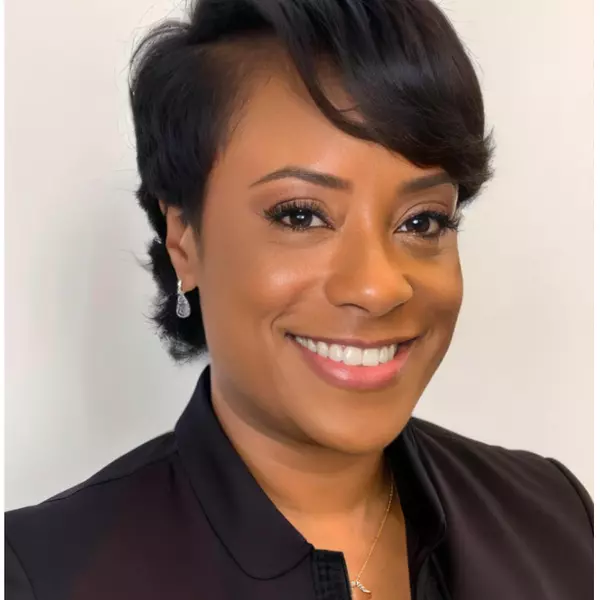
4 Beds
5 Baths
3,700 SqFt
4 Beds
5 Baths
3,700 SqFt
Key Details
Property Type Single Family Home
Sub Type Single Family Residence
Listing Status Active
Purchase Type For Sale
Square Footage 3,700 sqft
Subdivision The Woodlands Ph 2
MLS Listing ID 21069732
Style Traditional
Bedrooms 4
Full Baths 4
Half Baths 1
HOA Y/N None
Year Built 2006
Annual Tax Amount $11,488
Lot Size 0.510 Acres
Acres 0.51
Property Sub-Type Single Family Residence
Property Description
Welcome to this exquisite residence nestled in a serene, tree-lined neighborhood known for its peaceful atmosphere, walkability, and strong sense of community. Located within a top-rated school district and just minutes from shopping, dining, and local events—including a charming farmers market and a neighborhood park with a fishing pond—this home blends luxury living with everyday convenience.
Built by Chandler Custom Builders, this beautifully maintained home features 4 spacious bedrooms and 4 full baths, with the primary suite and a guest suite on the main level. Each bedroom offers custom walk-in closets, while the spa-like primary bath includes a jetted tub, granite counters, and a separate shower.
An elegant wrought iron spiral staircase and grand foyer make a striking first impression. The home is filled with luxury touches, including fresh interior paint, new microwave and dishwasher, a mudroom, private office with built-ins, butler's pantry, coffee bar, and a wine cellar with additional wine storage.
Upstairs features two additional bedrooms (one with an ensuite bath), a spacious media room, and a versatile game room—perfect for entertaining or relaxing with the family.
Outside, enjoy a large backyard, freshly stained privacy fence, and recently updated landscaping. The sprinkler system has been replaced and upgraded. The roof was replaced in 2022 for added peace of mind.
This home is truly turn-key and ready for the next chapter. With luxury, comfort, and location in perfect harmony—this one won't last long!
Location
State TX
County Denton
Community Curbs
Direction From Hwy 380 North on 377, The Woodlands on the right, take second left, house is on the right at the end of the street
Rooms
Dining Room 2
Interior
Interior Features Built-in Features, Cable TV Available, Cathedral Ceiling(s), Chandelier, Decorative Lighting, Double Vanity, Flat Screen Wiring, Granite Counters, High Speed Internet Available, In-Law Suite Floorplan, Open Floorplan, Pantry, Vaulted Ceiling(s), Walk-In Closet(s)
Heating Central
Cooling Central Air
Flooring Carpet, Ceramic Tile, Hardwood
Fireplaces Number 1
Fireplaces Type Living Room, Stone
Appliance Dishwasher, Disposal, Gas Cooktop, Microwave, Vented Exhaust Fan
Heat Source Central
Laundry Utility Room, Full Size W/D Area
Exterior
Exterior Feature Covered Patio/Porch, Rain Gutters, Lighting
Garage Spaces 3.0
Fence Back Yard, Wood
Community Features Curbs
Utilities Available Cable Available, City Water, Curbs, Electricity Available, Electricity Connected, Septic
Roof Type Composition
Total Parking Spaces 3
Garage Yes
Building
Lot Description Interior Lot, Landscaped, Lrg. Backyard Grass, Sprinkler System, Subdivision
Story Two
Foundation Slab
Level or Stories Two
Structure Type Brick,Rock/Stone
Schools
Elementary Schools Hl Brockett
Middle Schools Aubrey
High Schools Aubrey
School District Aubrey Isd
Others
Ownership of record
Acceptable Financing Cash, Conventional, VA Loan
Listing Terms Cash, Conventional, VA Loan
Virtual Tour https://www.zillow.com/view-imx/8e4a61bd-0593-4ef4-a1ac-2d3043a03f7e?setAttribution=mls&wl=true&initialVi


Find out why customers are choosing LPT Realty to meet their real estate needs






