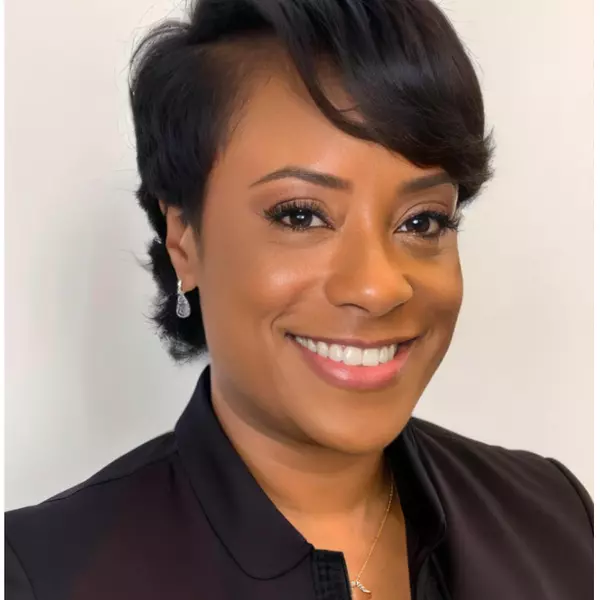$685,000
For more information regarding the value of a property, please contact us for a free consultation.
5 Beds
5 Baths
4,118 SqFt
SOLD DATE : 05/12/2025
Key Details
Property Type Single Family Home
Sub Type Single Family Residence
Listing Status Sold
Purchase Type For Sale
Square Footage 4,118 sqft
Price per Sqft $166
Subdivision Oak Vly Estates Ph 21
MLS Listing ID 20869309
Sold Date 05/12/25
Style Traditional
Bedrooms 5
Full Baths 4
Half Baths 1
HOA Fees $12/ann
HOA Y/N Mandatory
Year Built 2020
Annual Tax Amount $14,183
Lot Size 8,363 Sqft
Acres 0.192
Property Sub-Type Single Family Residence
Property Description
Spectacular in every way, this 5 bedroom 4.5 bath home is beautifully designed with custom features throughout. Perfect for a growing family and entertaining, the large open concept plan includes a formal dining space, living room with a massive stone fireplace and windows overlooking the heated pool. The gourmet kitchen boasts upgraded cabinets, a gas cooktop, stainless appliances, an oversized island, walk in pantry and stunning granite countertops. The private office offers dedicated work space with a closet for a 6th bedroom option. Large primary first floor bedroom with seating area, garden tub, shower and walk in closet. 2 additional bedrooms downstairs, abundant storage space and mudroom for books, backpacks and excellent organization. A large upstairs game room and separate media room provide wonderful room for play, entertaining and family fun. 2 bedrooms upstairs both with walk in closets and private baths. Handscraped hardwood floors, vaulted ceilings and decorative lighting are just a few of the custom features and finishes throughout this wonderful home. Oversized 3 car garage, fully landscaped and irrigated yard, covered back patio, sparkling pool with bonus yard for play and pets. Conveniently located near shops, restaurants and within highly rated Burleson ISD.
Location
State TX
County Johnson
Direction GPS FRIENDLY
Rooms
Dining Room 2
Interior
Interior Features Built-in Features, Chandelier, Decorative Lighting, Double Vanity, Flat Screen Wiring, Granite Counters, High Speed Internet Available, In-Law Suite Floorplan, Kitchen Island, Open Floorplan, Pantry, Walk-In Closet(s)
Heating Central, Fireplace(s), Natural Gas
Cooling Attic Fan, Ceiling Fan(s), Central Air, Electric
Fireplaces Number 1
Fireplaces Type Gas, Gas Starter, Living Room
Appliance Dishwasher, Disposal, Electric Oven, Gas Cooktop, Gas Water Heater, Microwave, Plumbed For Gas in Kitchen
Heat Source Central, Fireplace(s), Natural Gas
Exterior
Exterior Feature Covered Patio/Porch, Rain Gutters, Lighting
Garage Spaces 3.0
Fence Wood
Pool Fiberglass, Heated, In Ground
Utilities Available City Sewer, City Water, Co-op Electric
Roof Type Composition
Total Parking Spaces 3
Garage Yes
Private Pool 1
Building
Lot Description Interior Lot, Landscaped, Sprinkler System, Subdivision
Story Two
Level or Stories Two
Structure Type Brick,Rock/Stone
Schools
Elementary Schools Bransom
Middle Schools Kerr
High Schools Burleson Centennial
School District Burleson Isd
Others
Ownership see agent
Acceptable Financing Cash, Conventional, FHA, VA Loan
Listing Terms Cash, Conventional, FHA, VA Loan
Financing Conventional
Read Less Info
Want to know what your home might be worth? Contact us for a FREE valuation!

Our team is ready to help you sell your home for the highest possible price ASAP

©2025 North Texas Real Estate Information Systems.
Bought with Christie Cannon • Keller Williams Frisco Stars
Find out why customers are choosing LPT Realty to meet their real estate needs

